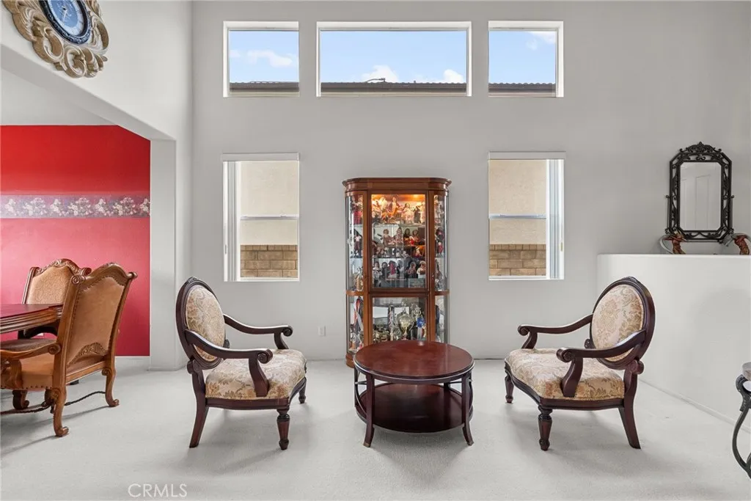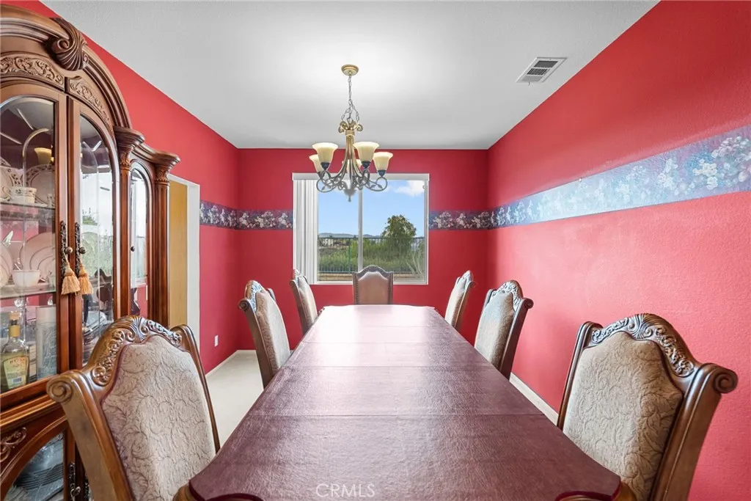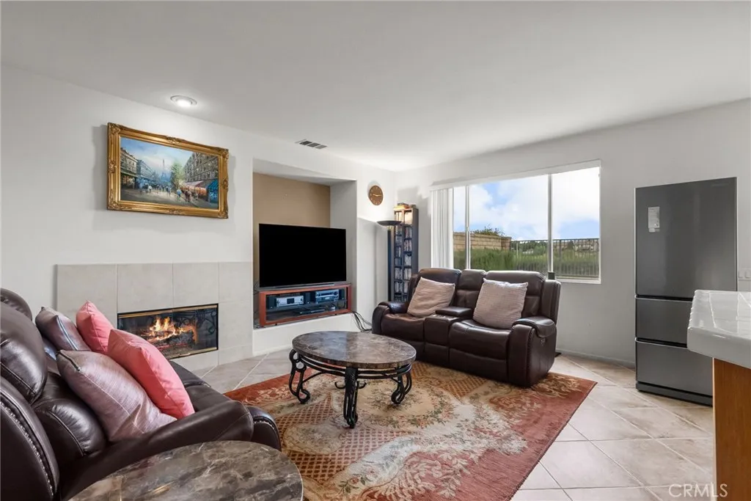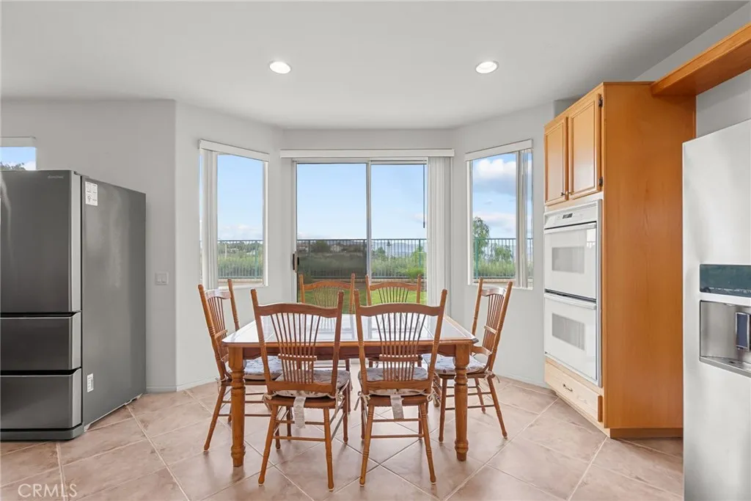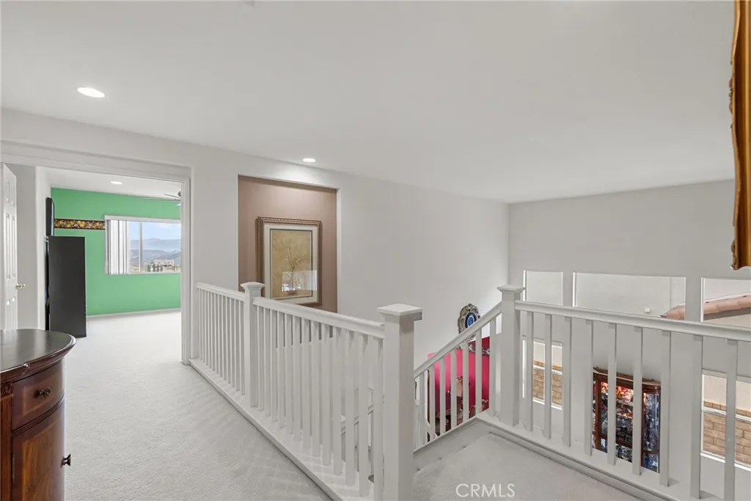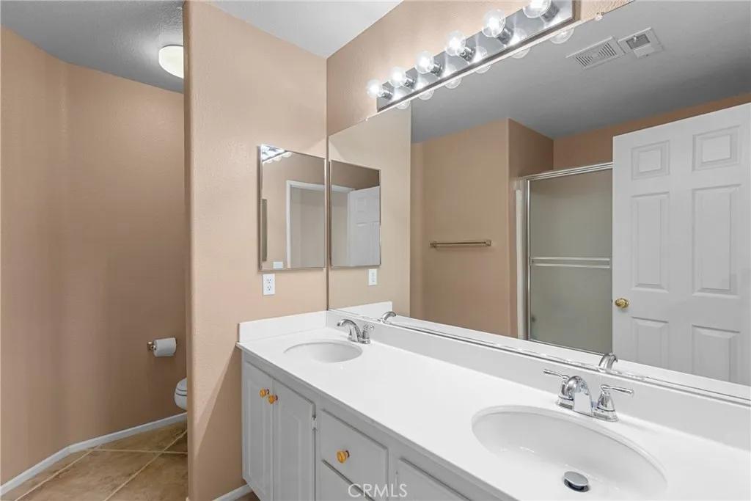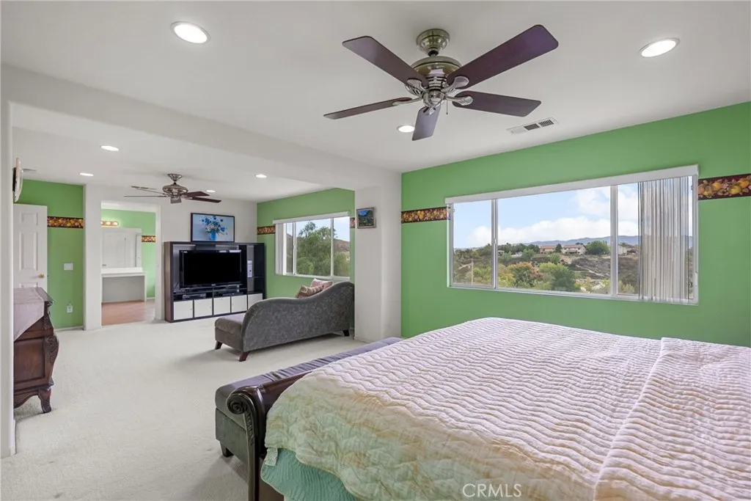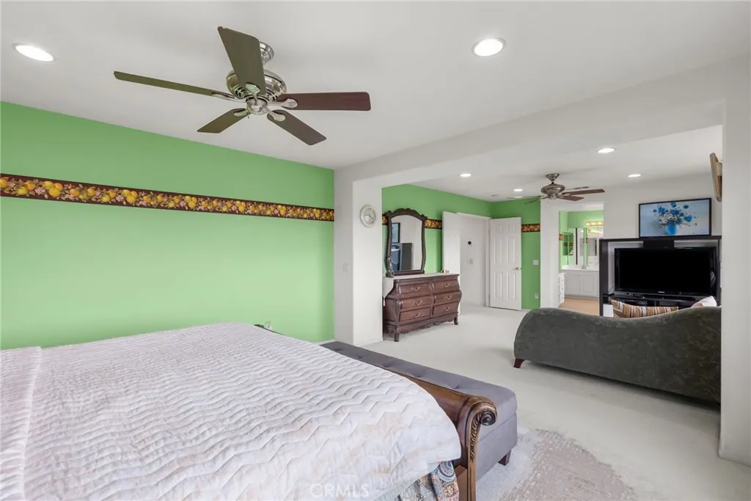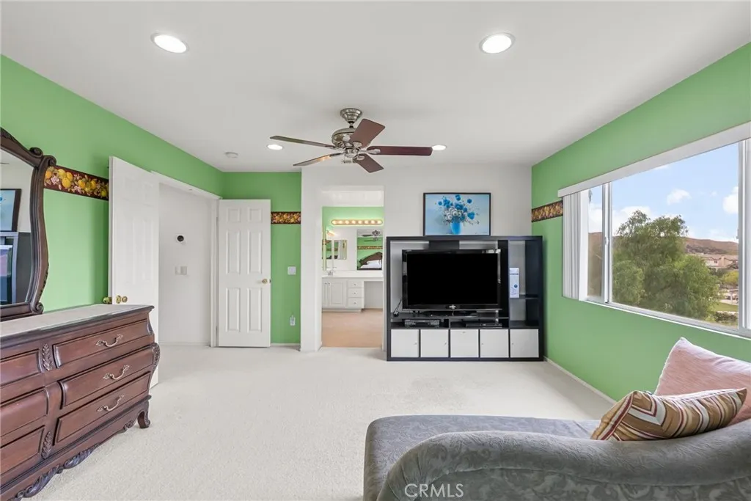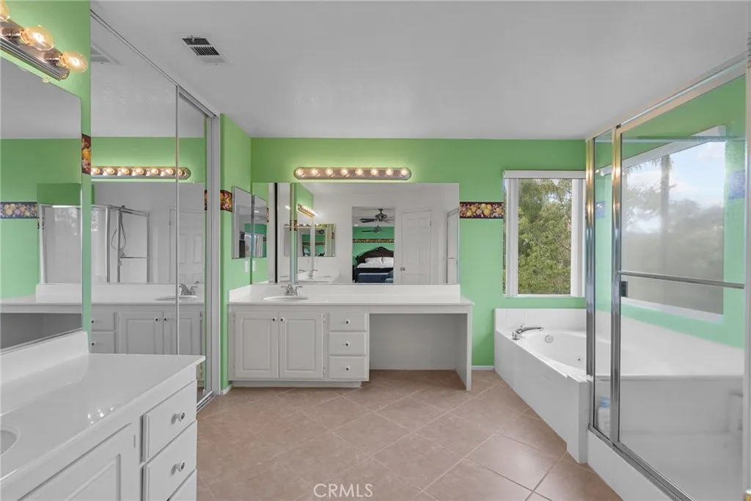Description
29232 Saint Tropez, Castaic 91384 Spacious View Home with Flexible Floor Plan! Welcome to this expansive 4-bedroom, 3-bath home offering 3,121 sq. ft. of living space on a generous 7,000+ sq. ft. lot, perfectly situated at the end of a peaceful cul-de-sac with stunning south-facing mountain views. Built in 2001, this property blends size, functionality, and potential, providing the perfect canvas to create your dream home. Step inside to discover an inviting open-concept layout designed for comfort and versatility. The spacious kitchen opens to a large family room with a cozy fireplaceideal for everyday living and casual gatherings. A separate formal dining room offers a welcoming space for entertaining family and friends. Upstairs, an oversized primary bedroom suite provides a true retreat, complete with plenty of room for a sitting area or home office, plus an ensuite bath ready for your personal touch. The secondary bedrooms are generously sized, including a converted upstairs den that serves perfectly as a fourth bedroom. Downstairs, the office can easily function as a fifth bedroomideal for guests, in-laws, or a private workspace. The flexible floor plan offers endless possibilities for multi-generational living or anyone in need of extra space. This home also features a 3-car garage, ample storage, and a private backyard with tranquil views of the surrounding hills. While the home does need a bit of TLC, its fantastic bones, generous square footage, and prime location make it a remarkable opportunity for buyers looking to customize and add value. Located in the desir
Map Location
Listing provided courtesy of Craig Martin of Pinnacle Estate Properties, Inc.. Last updated . Listing information © 2025 PACIFICSOTHEBYSFULLSANDICORCOMBINED.











