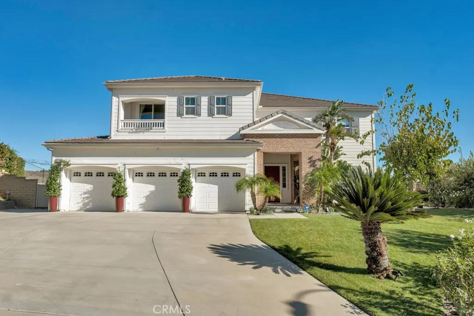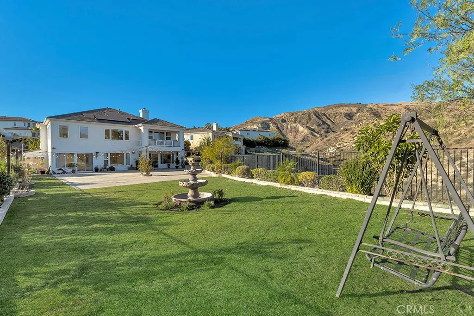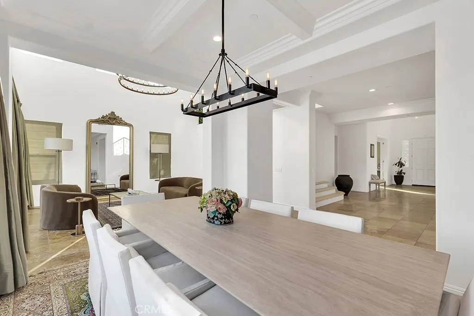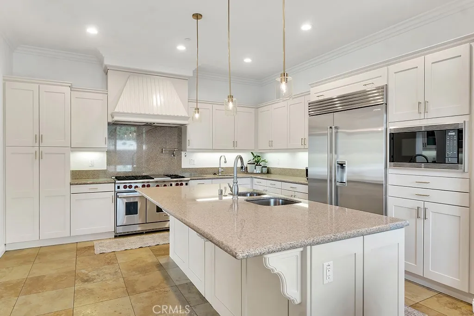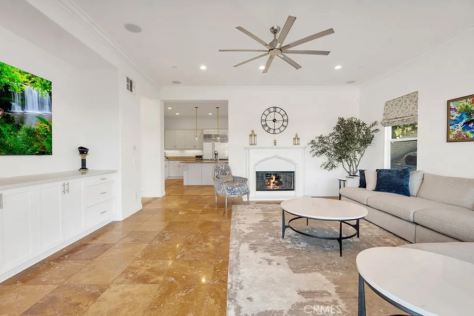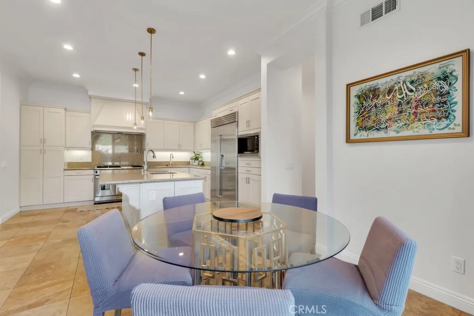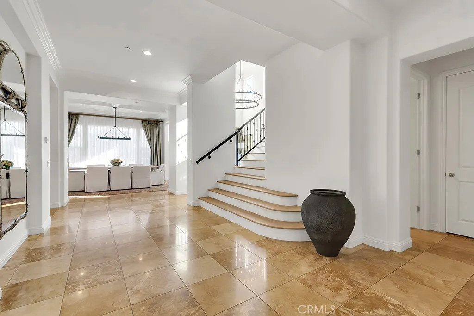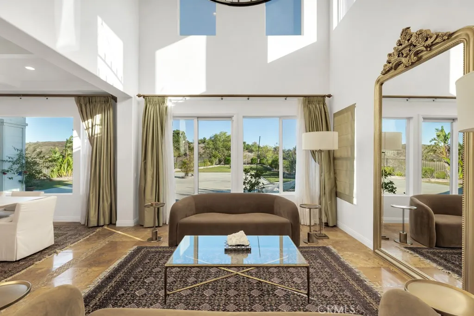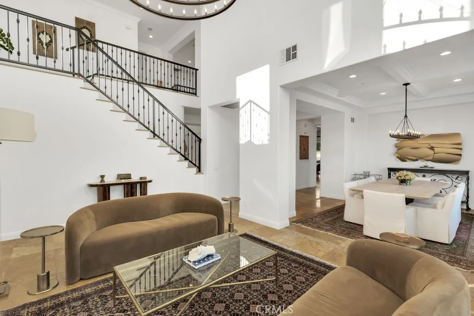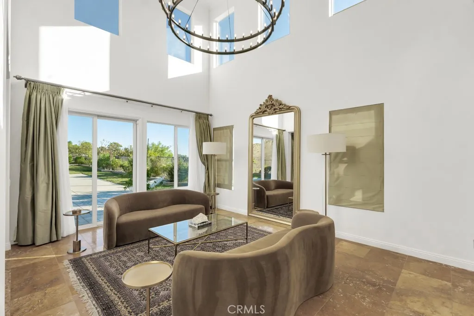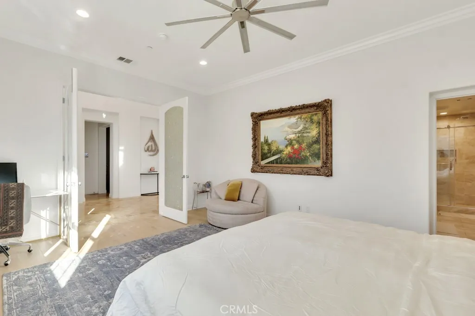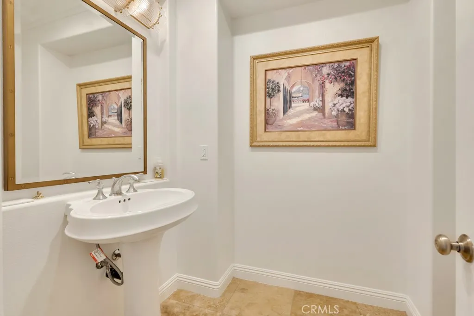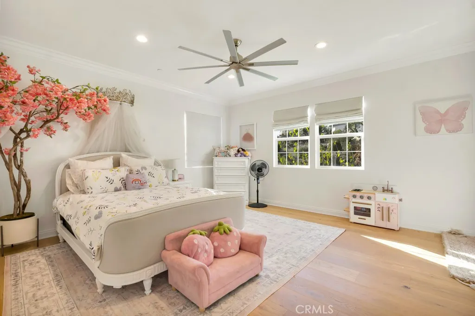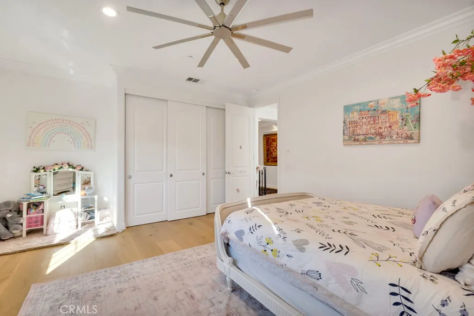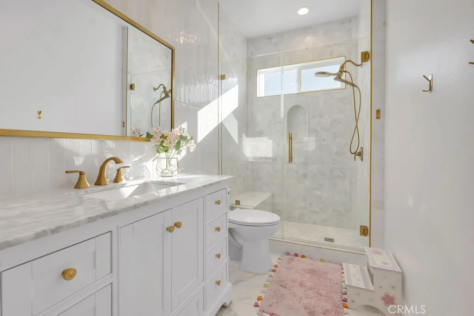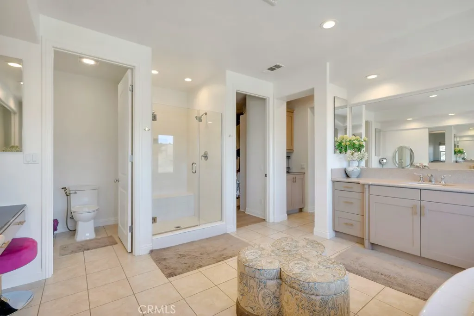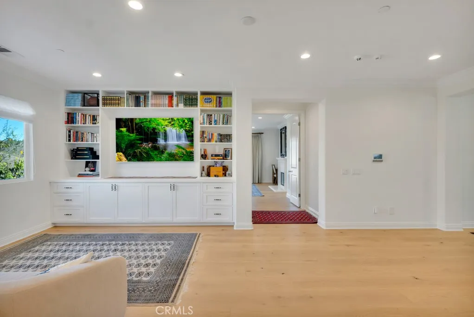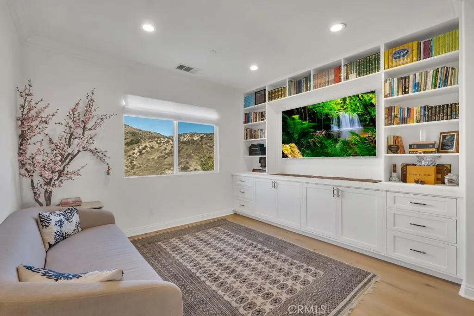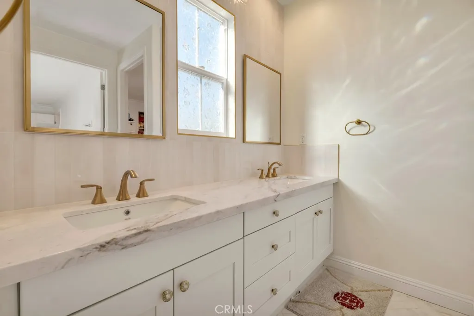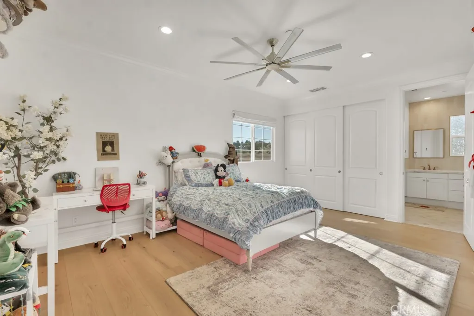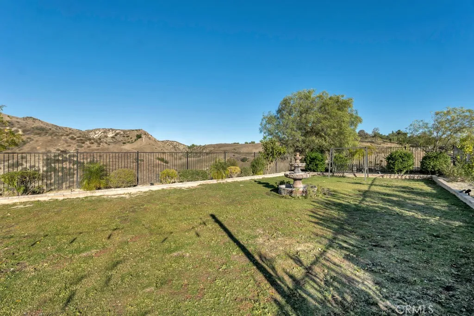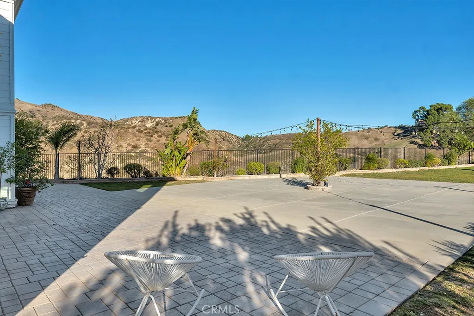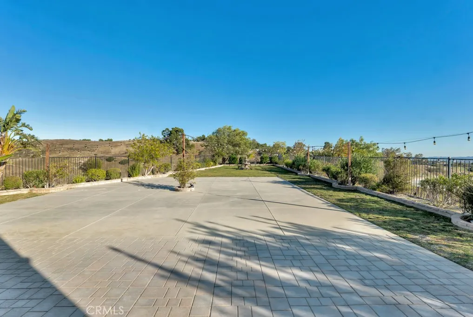Description
Stunning Granada Hills Estate with Spectacular Views and Privacy Nestled in the prestigious Cagney Ranch Estates consisting of only 45 estates, 12356 Longacre Avenue is a beautifully updated home that blends modern luxury with ultimate comfort. Built in 2008 and lovingly maintained by its original owners, this 5-bedroom, 4.5-bath home offers nearly 5,000 square feet of thoughtfully designed living space, framed by sweeping mountain and city views. Upon entering, you're greeted by a grand foyer with soaring ceilings and spectacular Restoration Hardware chandelier setting the tone for the expansive living areas ahead. The home boasts two primary suites, including a first-floor en suite bedroom with a walk-in closet, and an upstairs retreat with a cozy fireplace, private balcony, and a spa-like bathroom with a large soaking tub, dual vanities, and a custom walk-in closet. The chefs kitchen is a true highlight, featuring a large center island, Wolf appliances, Sub-Zero refrigerator, custom cabinetry, and a spacious walk-in pantry. A large upstairs loft offers versatile space for a media room, home office, or playroom. Rich French white oak floors, marble-finished bathrooms, custom closet systems, and curated exquisite fixtures enhance the homes elegant atmosphere. Additional amenities include a large laundry room, custom wrought-iron staircase railings, paid-off solar panels, and a 3-car garage with new cabinetry and motors. The expansive driveway accommodates up to 9 cars. The formal living and dining rooms are crowned with coffered ceilings, and the home is fitted with update
Map Location
Listing provided courtesy of John Mazziotta of Pinnacle Estate Properties. Last updated . Listing information © 2025 PACIFICSOTHEBYSFULLSANDICORCOMBINED.




