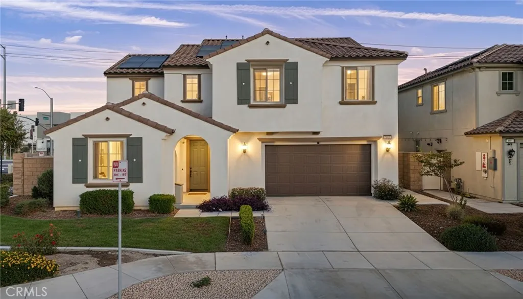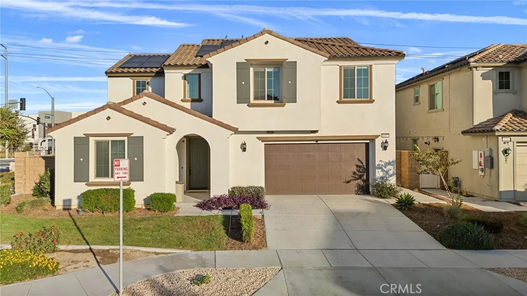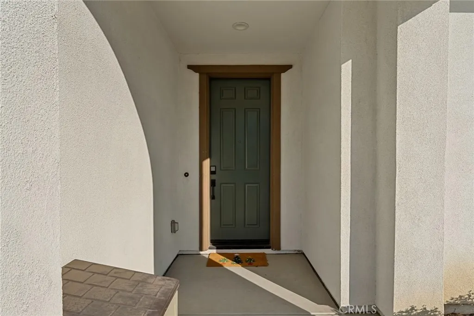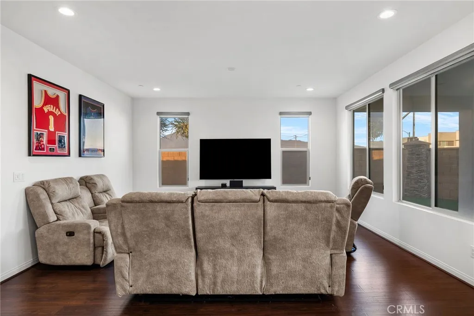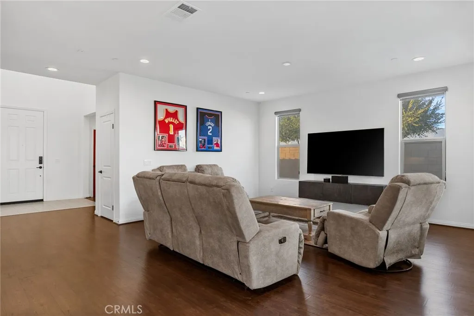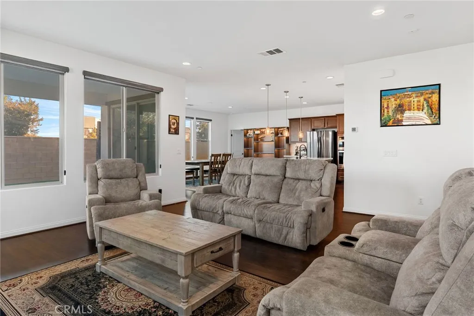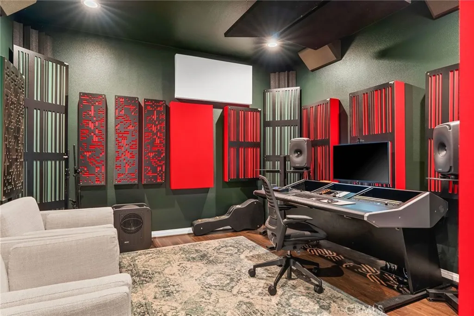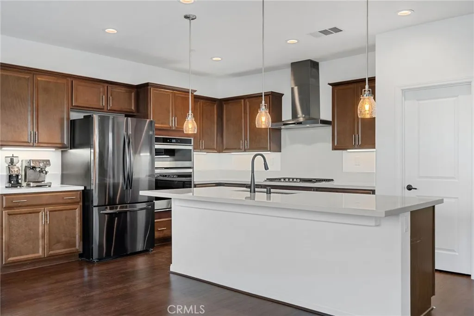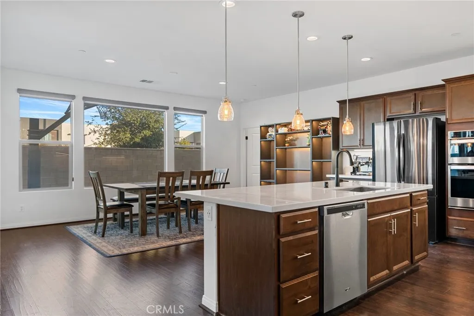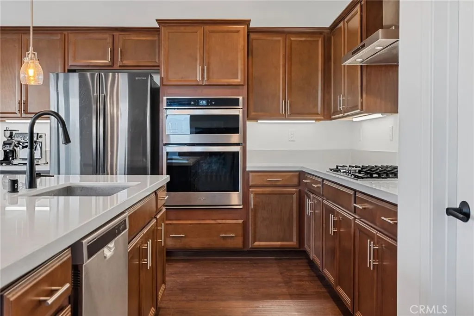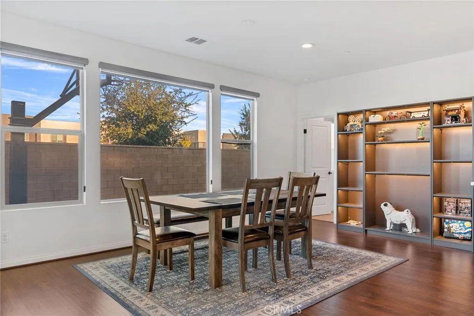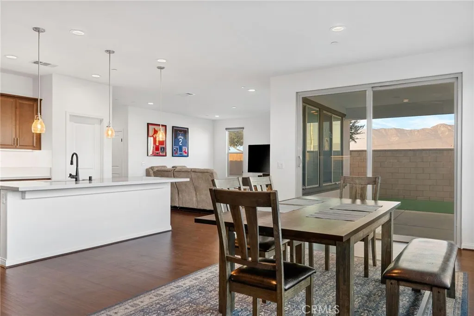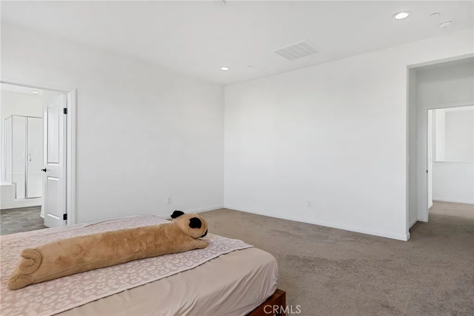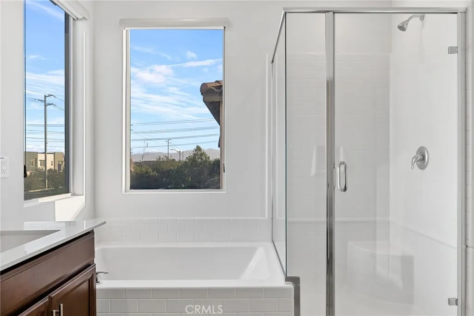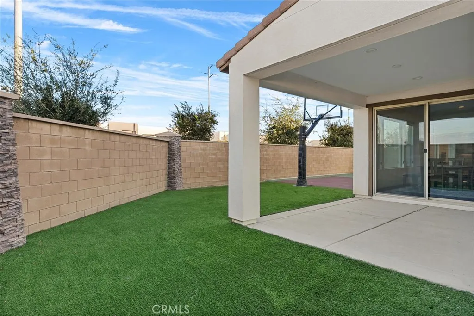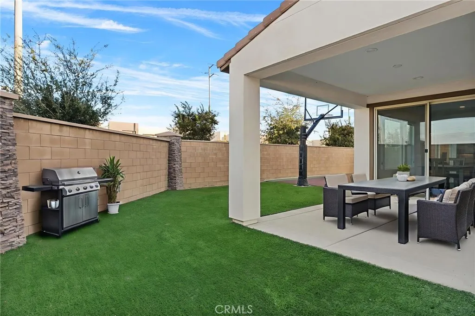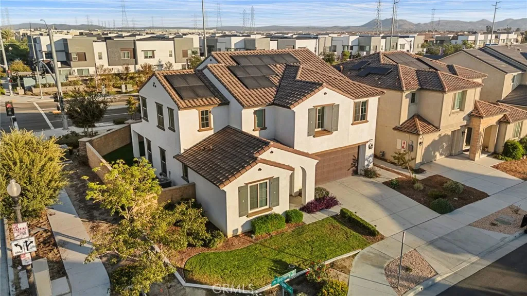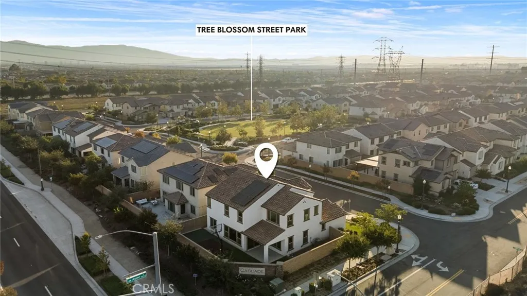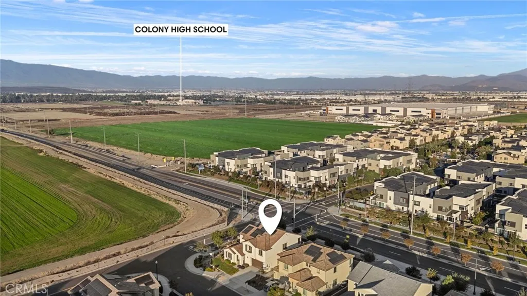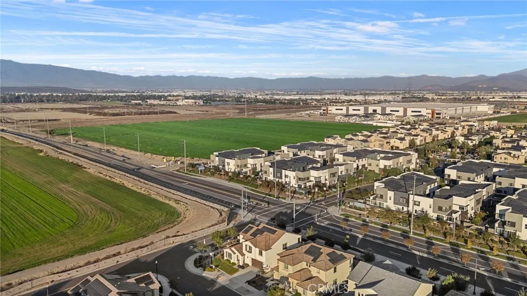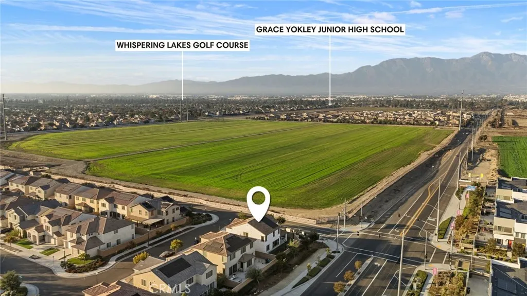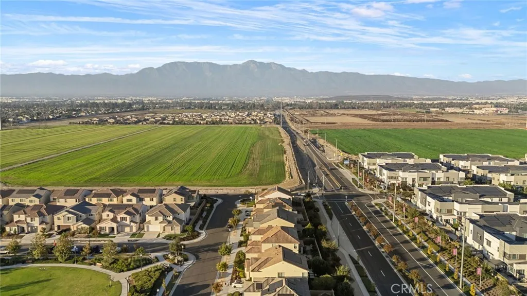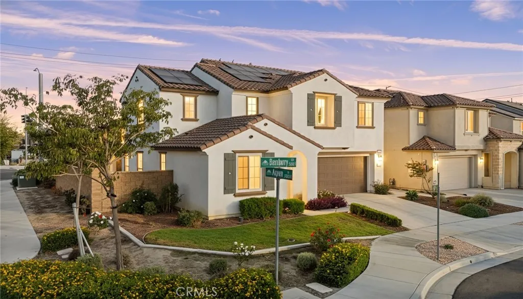Description
Welcome to this beautifully maintained two-story property located in the Cascade at West Haven community of Ontario Ranch. Designed for modern lifestyles, this spacious 5-bedroom, 4-bath home features approximately 2,830 square feet of well-planned living space with quality finishes throughout. The first floor presents an open layout that connects the living area, dining space, and modern kitchen. The kitchen is equipped with quartz countertops, stainless-steel appliances, a large center island with bar seating, and a generous walk-in pantry. A versatile media room on the main level provides an ideal setting for entertainment, gatherings, or study. The backyard located just beyond the great room creates a comfortable outdoor space for relaxation or dining. Upstairs, all bedrooms are arranged for privacy and comfort. The primary suite includes a walk-in closet and a private bath with dual vanities, a soaking tub, and a separate shower. Secondary bedrooms are bright and well-sized, and a spacious loft adds flexibility for multiple uses. A conveniently located laundry room completes the upper level. Additional highlights include recessed lighting, dual-pane windows, and an attached two-car garage with direct access. The Cascade at West Haven community features a picnic area, BBQ facilities, and professionally maintained common grounds. Located near major freeways, shopping centers, dining options, schools, and recreation areas, this home combines modern design with a convenient Ontario Ranch location.
Map Location
Listing provided courtesy of PATSY CHAN of FAIRMATE INC.. Last updated . Listing information © 2025 PACIFICSOTHEBYSFULLSANDICORCOMBINED.




