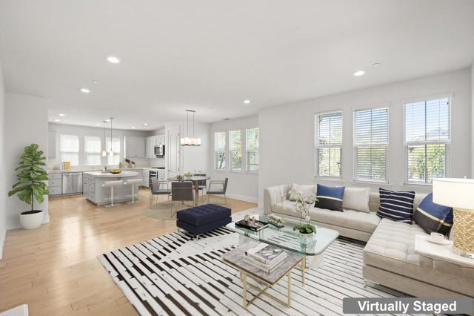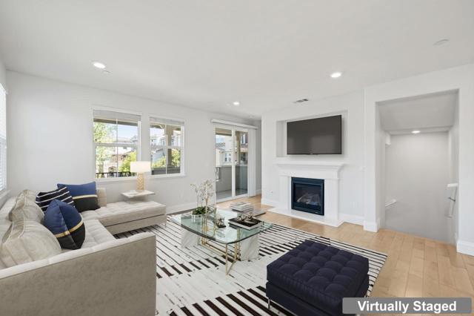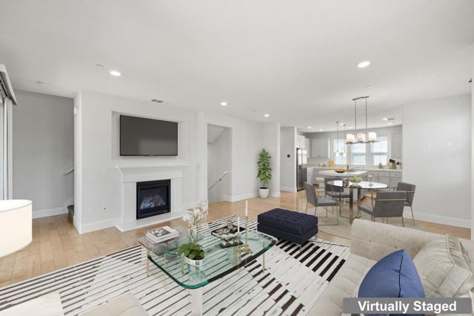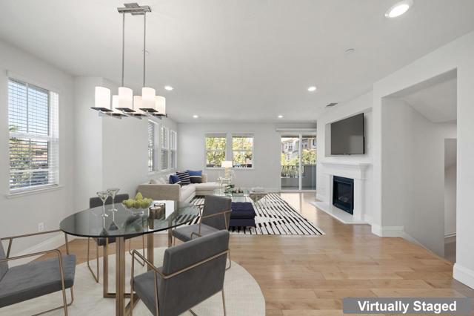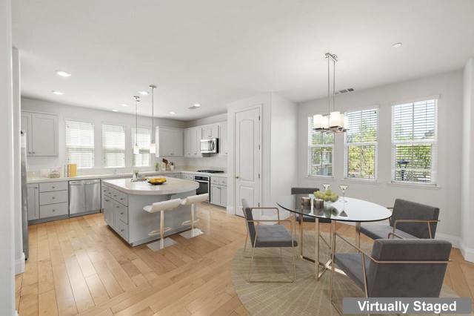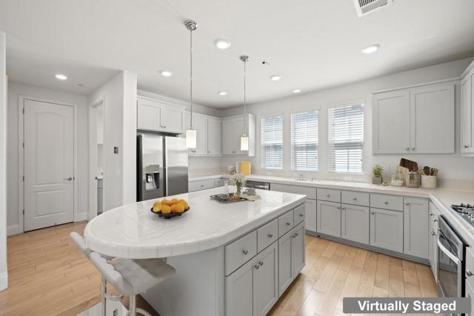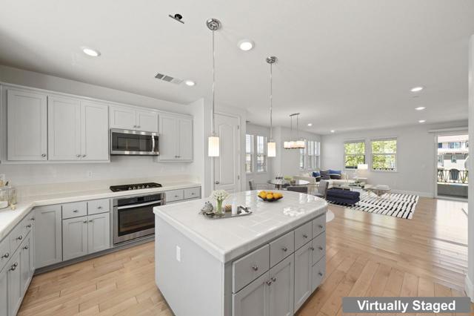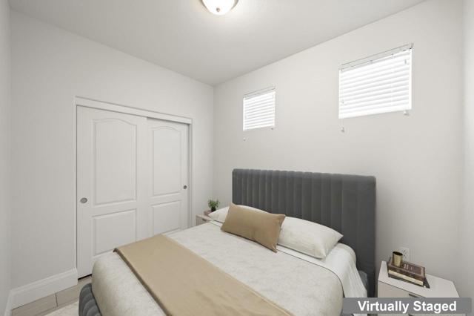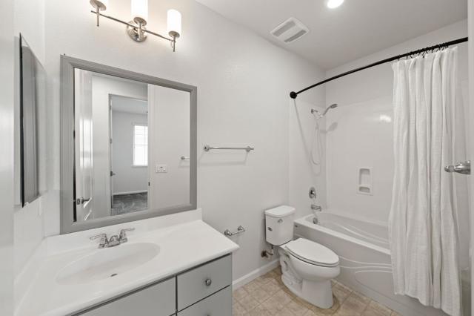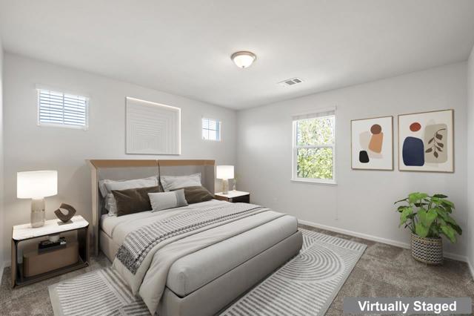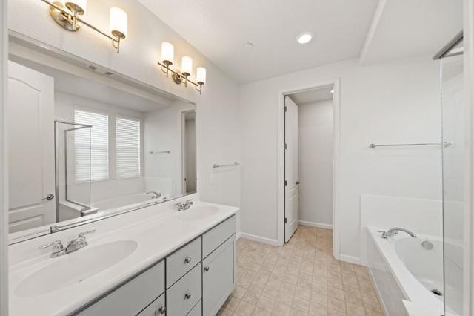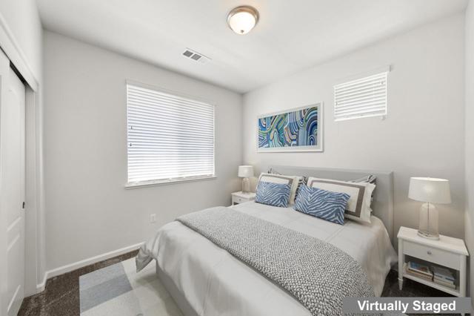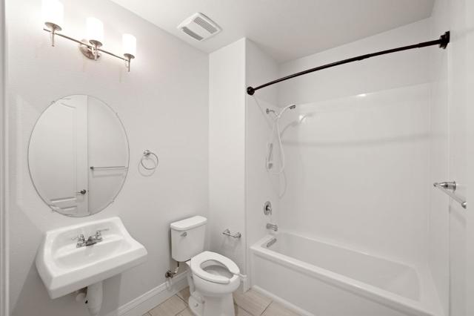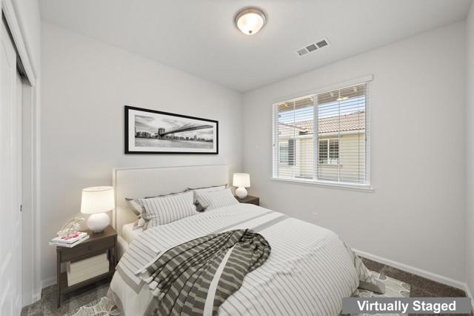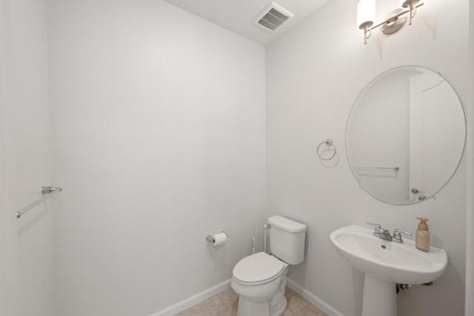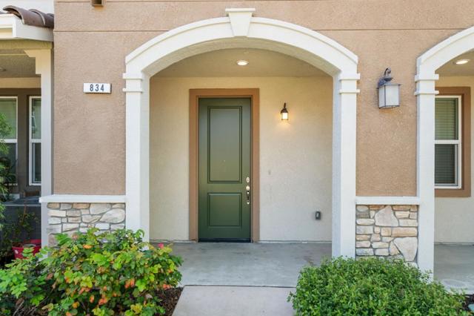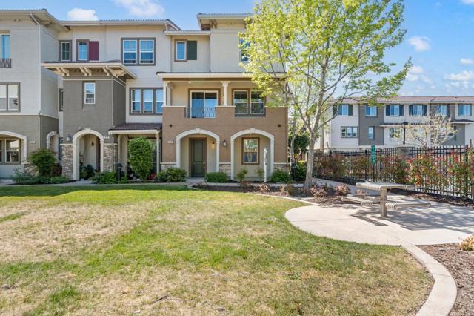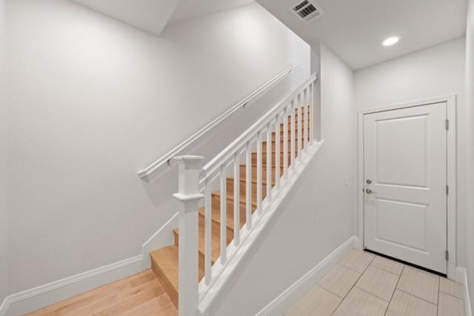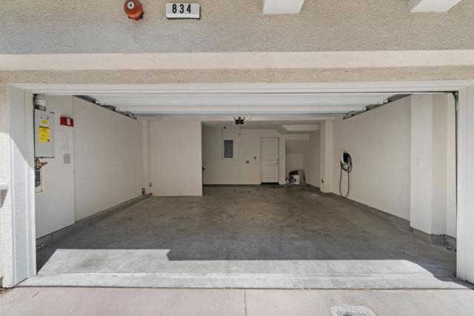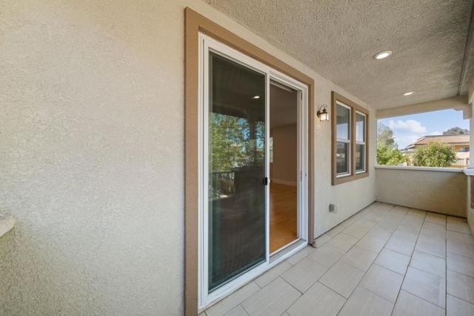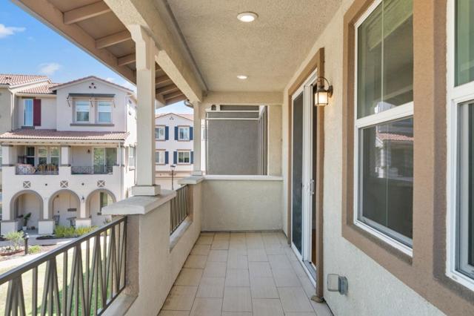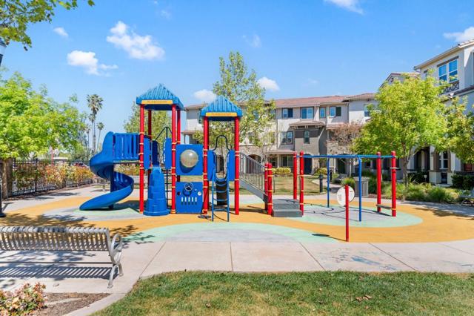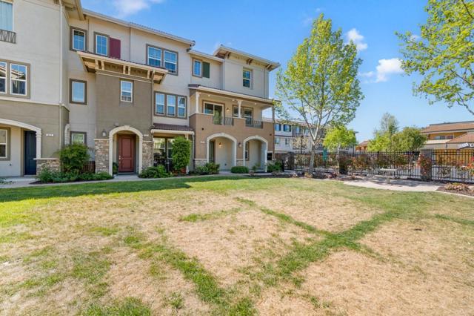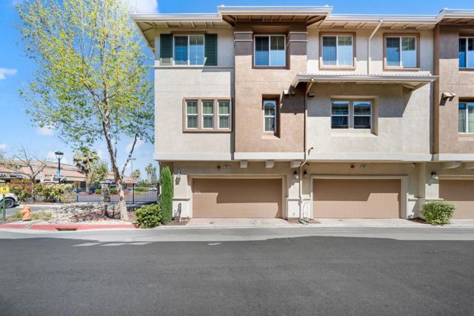Description
Welcome to this beautiful 4-bedroom, 3.5-bathroom corner unit townhome, offering 1,990 sq ft of thoughtfully designed living space across three levels. Upon entering, you'll find a full bedroom and bathroom on the first floor, providing a private space ideal for guests, multigenerational living, or a home office. The second level features an open-concept layout with a spacious living room filled with natural light, a chef-style kitchen equipped with a large island, pantry and modern cabinetry, as well as a dining area, half bath, and laundry room. The top floor includes a generous primary bedroom with a walk-in closet and an en-suite bathroom featuring dual vanities, a soaking tub, and a separate walk-in shower. Two additional bedrooms and a full bathroom on this level offer ample space for family or guests. Enjoy upgraded interiors with stunning plank and hardwood flooring, recessed lighting, ceiling fans, and plush carpeting in the bedrooms. Located just steps from a community park and playground, this home is centrally positioned with easy access to downtown Livermore, I-580, shops, restaurants, and BART, making commuting and leisure activities a breeze.
Map Location
Listing provided courtesy of Anna Sarkisyan of JetSet Homes. Last updated 2025-05-03 08:16:12.000000. Listing information © 2024 CRMLS.




