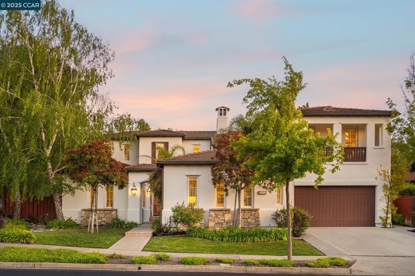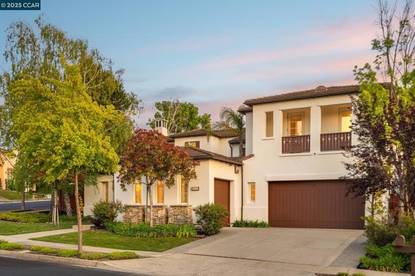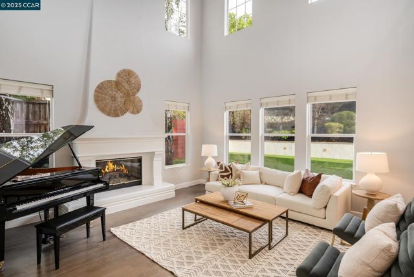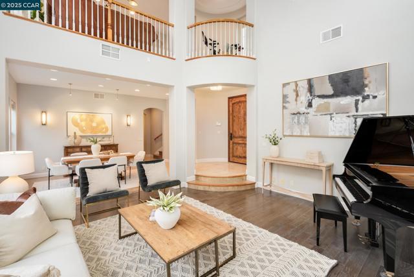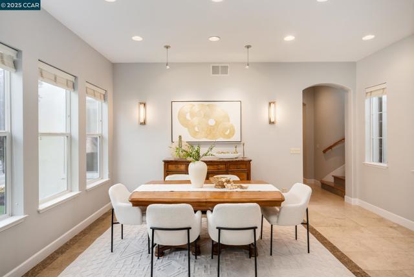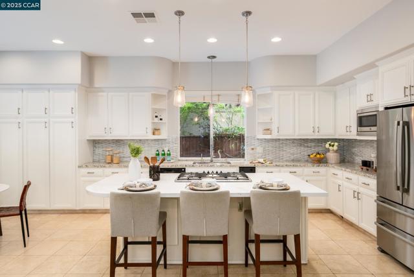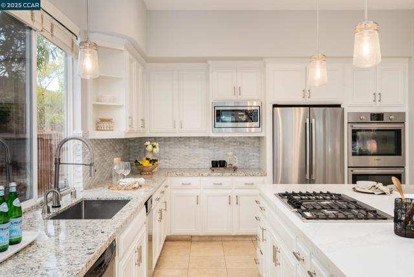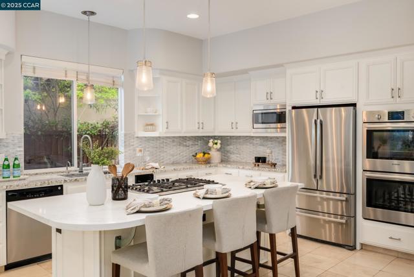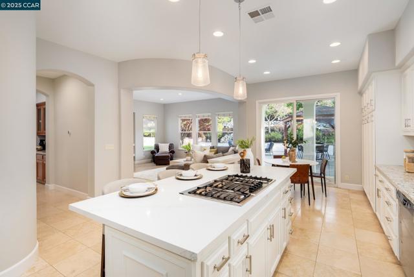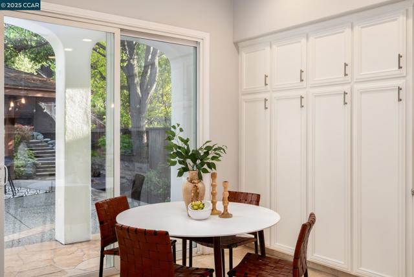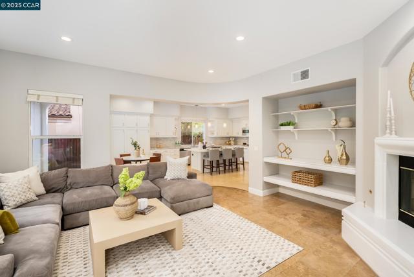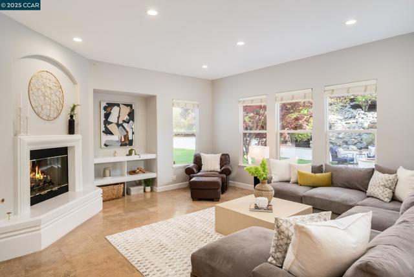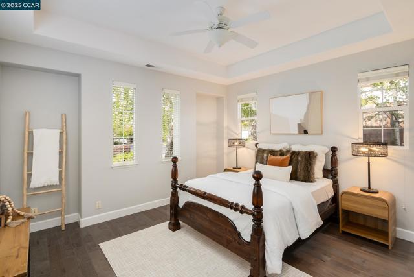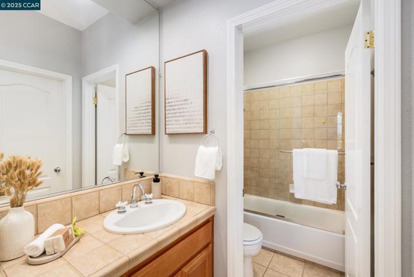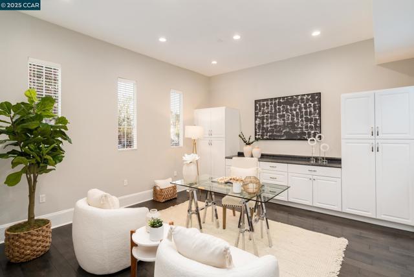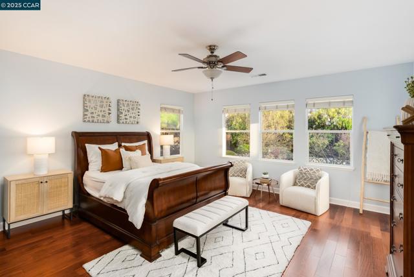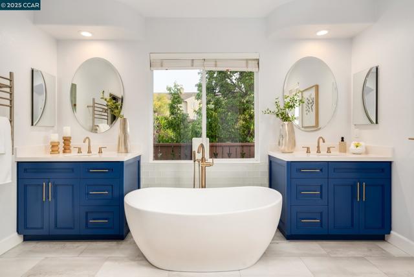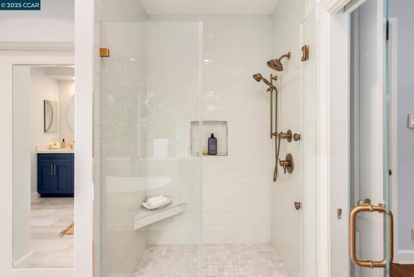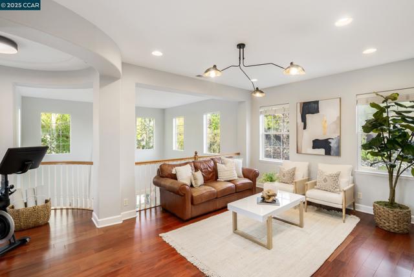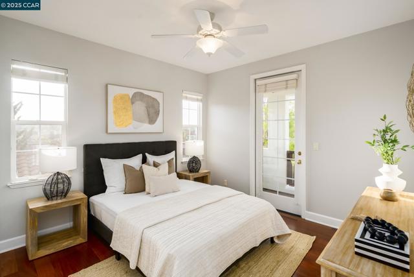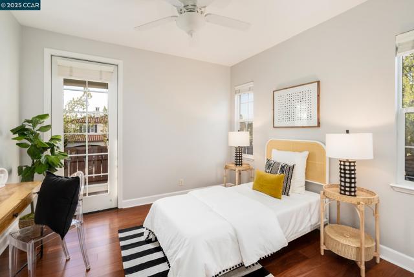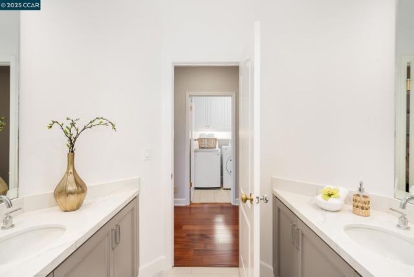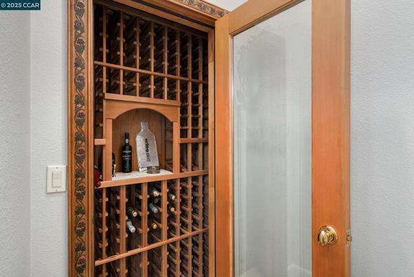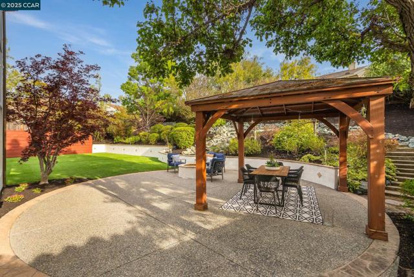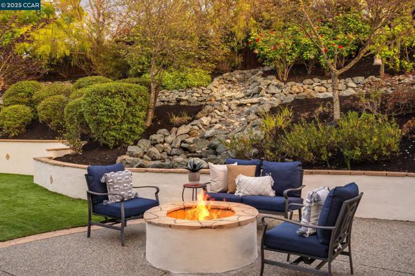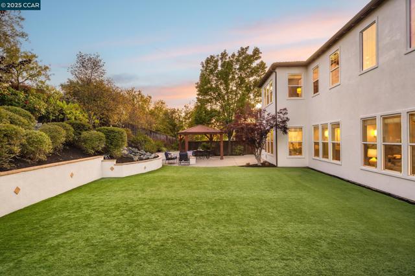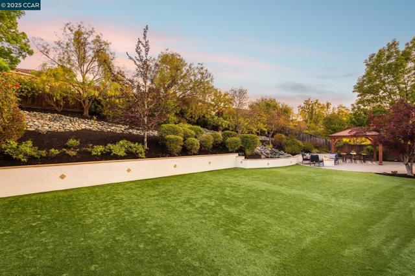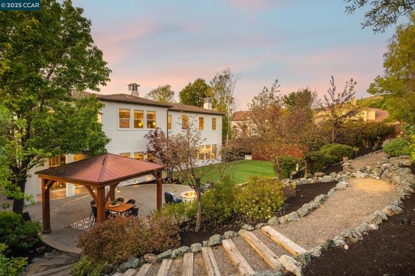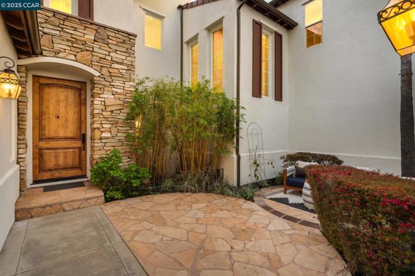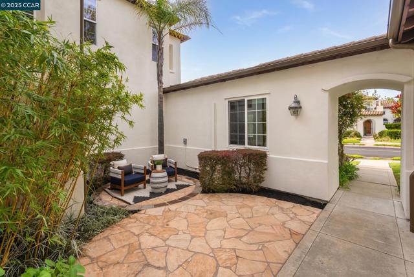Description
Located in San Ramon’s desirable Bridges community, this sought-after Westminster floorplan sits on a premium corner lot just steps from the Bridges Golf Course. The elegant interior features a formal living room with soaring ceilings, adjacent dining room, and an upgraded kitchen with quartz counters, custom backsplash, freshly painted cabinetry, large island with bar seating, and built-in Bosch appliances. The kitchen opens to a breakfast nook and spacious family room, ideal for entertaining. A private downstairs bedroom suite is perfect for guests or multigenerational living, and a converted 230 sq. ft. 3rd-car garage offers a versatile office space. The luxurious primary suite includes a private balcony and remodeled spa-like bath with soaking tub, walk-in shower, dual vanities, and a walk-in closet. Upstairs offers a large loft, two additional bedrooms, remodeled full bath, and laundry room. The serene backyard boasts manicured landscaping, expansive artificial lawn, and a spacious patio. Close distance to shopping/dining at Bishop Ranch City Center, top-rated San Ramon Valley schools and nearby parks complete this exceptional offering.
Map Location
Listing provided courtesy of Khrista Jarvis of Coldwell Banker Realty. Last updated 2025-05-02 08:17:44.000000. Listing information © 2024 CRMLS.




