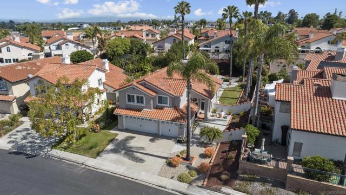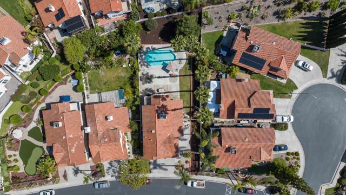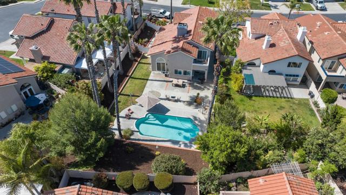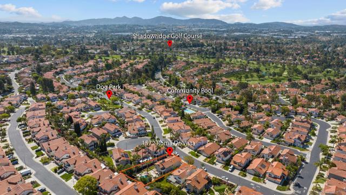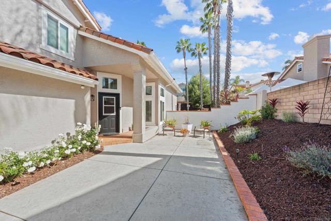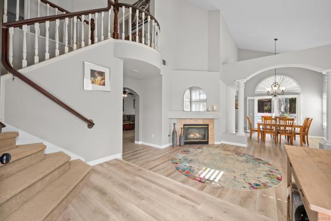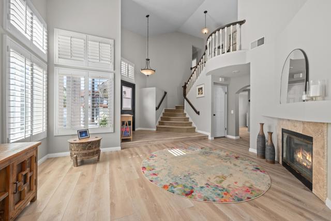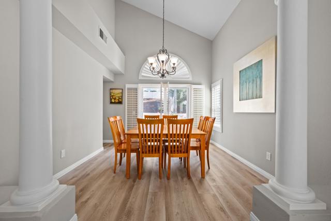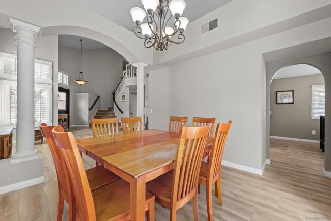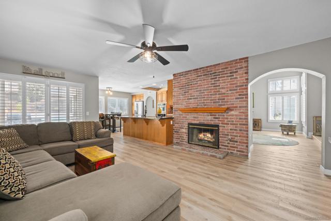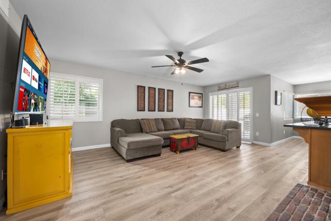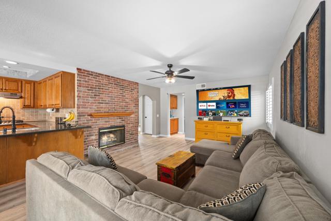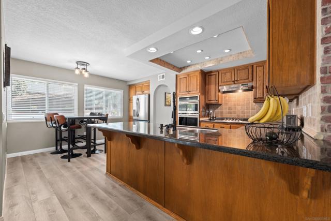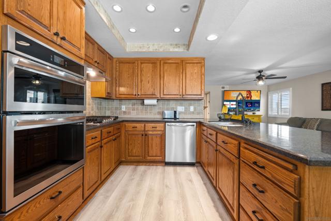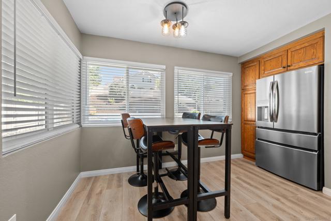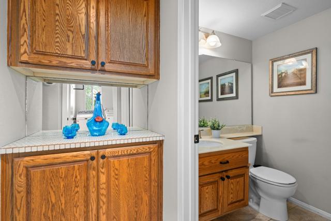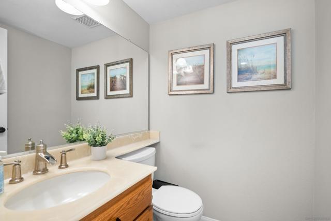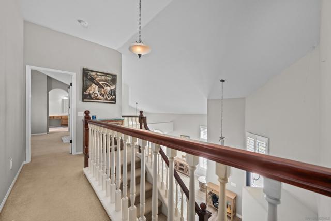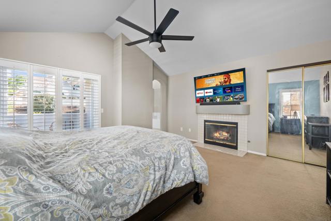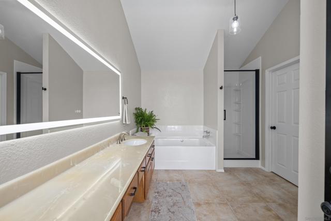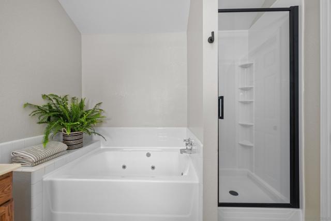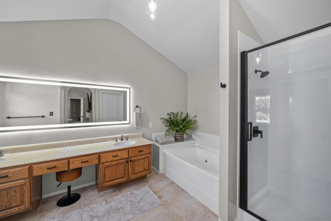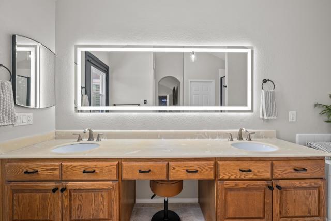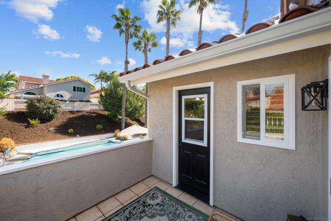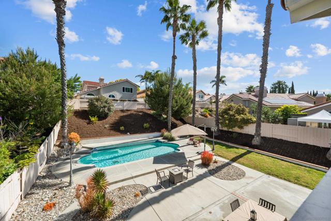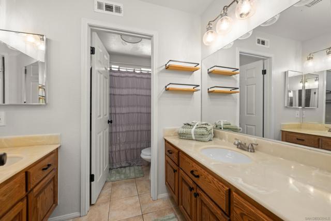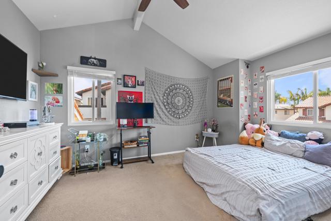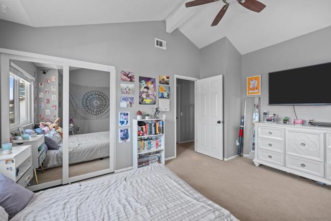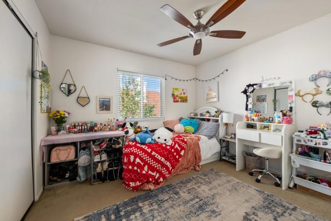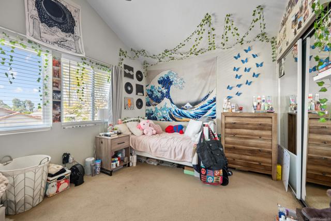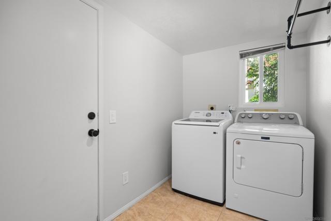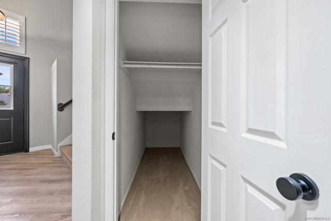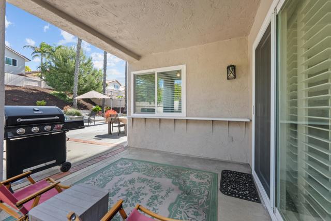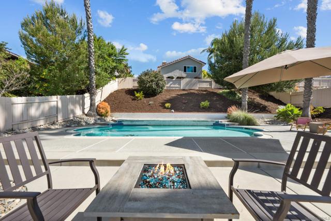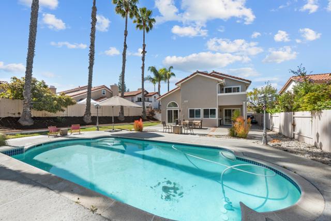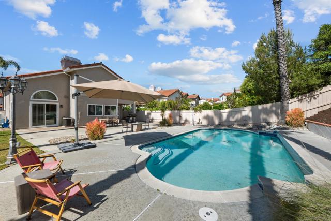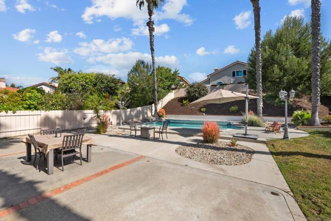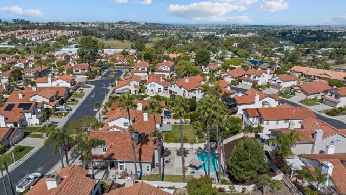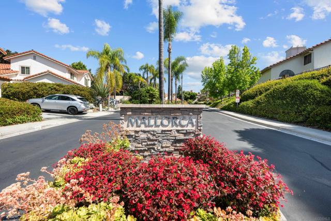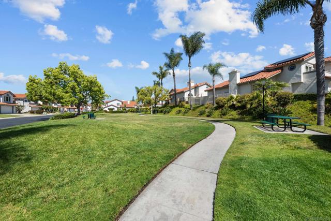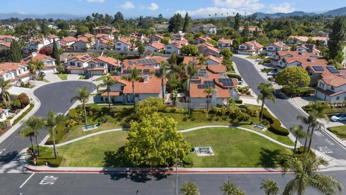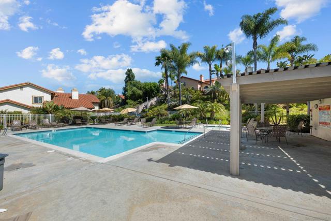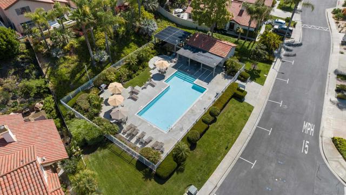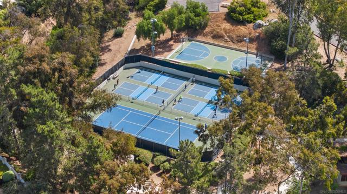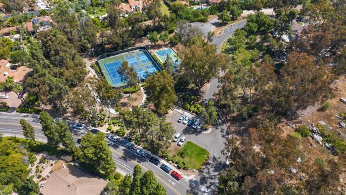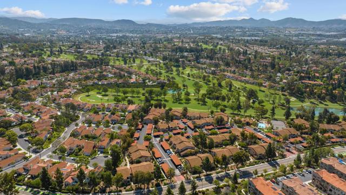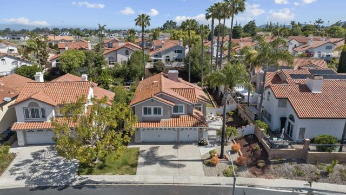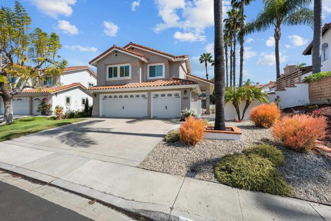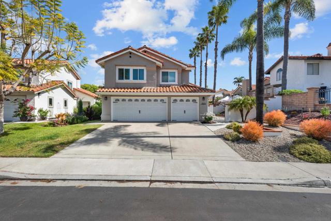Description
Vista dream home nestled within the prestigious Shadowridge Golf Club community,this beautifully updated 4-bedroom,2.5-bath home sits on one of the largest lots in the Mallorca neighborhood.The property offers a private below-ground pool & an expansive backyard with freshly laid sod & gravel. Inside,you’ll find an open concept living space featuring a kitchen with a full suite of brand-new Frigidaire Gallery kitchen appliances,granite countertops & stylish new archways.You can cozy up to a fireplace in the family or living room.Retreat to your master bedroom equipped with a fireplace and slider doors to a large balcony.All four bedrooms are generously sized with ample closet space.Entertain in the backyard at the pool or enjoy the evening in the large courtyard area.The 3-car garage is equipped with Wi-Fi battery-backed-up openers for enhanced security & reliability.Recent upgrades in 2025 include brand-new master shower and bathtub.Freshly painted master bath, master bedroom, staircase, and family room. New sprinkler system and freshly painted kitchen.Rain gutters, garage doors, windows, and exterior doors & durable and energy-efficient Cool Life® exterior coating in 2022.New pool pump 2021 & luxury vinyl plank flooring 2020.New HVAC system, water heater, and plantation shutters in2017. Community Park with pet stations located just a block away from the home, a heated community pool and spa are conveniently located on the adjacent street, Golf aficionados 18-hole masterpiece designed by David Rainville. Vista dream home nestled within the prestigious Shadowridge Golf Club community,this beautifully updated 4-bedroom,2.5-bath home sits on one of the largest lots in the Mallorca neighborhood.The property offers a private below-ground pool & an expansive backyard with freshly laid sod & gravel. Inside,you’ll find an open concept living space featuring a kitchen with a full suite of brand-new Frigidaire Gallery kitchen appliances,granite countertops & stylish new archways.You can cozy up to a fireplace in the family or living room.Retreat to your master bedroom equipped with a fireplace and slider doors to a large balcony.All four bedrooms are generously sized with ample closet space.Entertain in the backyard at the pool or enjoy the evening in the large courtyard area.The 3-car garage is equipped with Wi-Fi battery-backed-up openers for enhanced security & reliability.Recent upgrades in 2025 include brand-new master shower and bathtub.Freshly painted master bath, master bedroom, staircase, and family room. New sprinkler system and freshly painted kitchen.Rain gutters, garage doors, windows, and exterior doors & durable and energy-efficient Cool Life® exterior coating in 2022.New pool pump 2021 & luxury vinyl plank flooring 2020.New HVAC system, water heater, and plantation shutters in2017. Community Park with pet stations located just a block away from the home, a heated community pool and spa are conveniently located on the adjacent street, Golf aficionados 18-hole masterpiece designed by David Rainville.
Map Location
Listing provided courtesy of Jessica Snyder of CA-RES. Last updated 2025-08-10 08:18:52.000000. Listing information © 2025 CRMLS.




