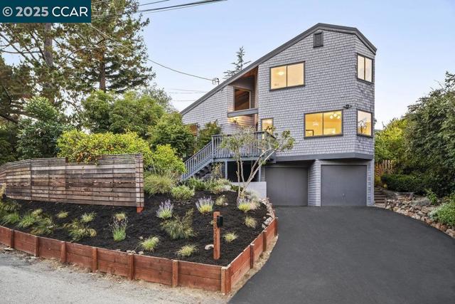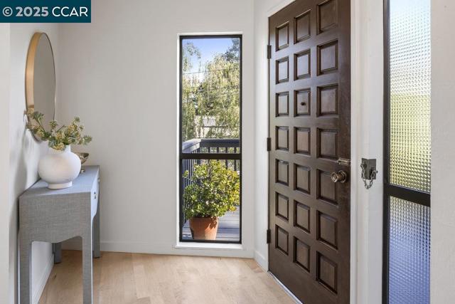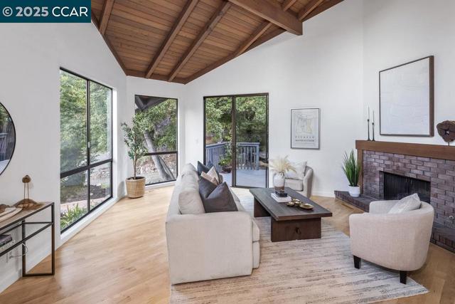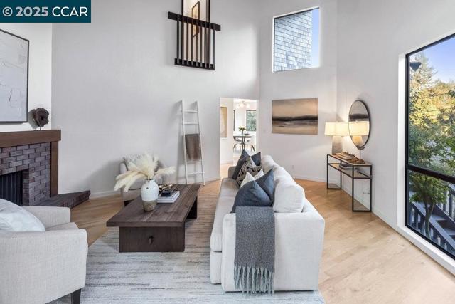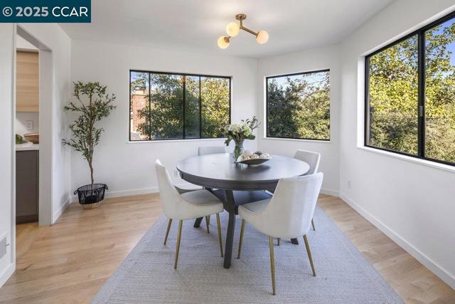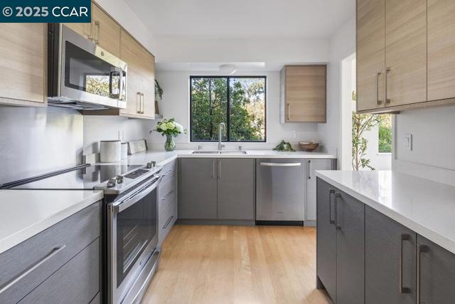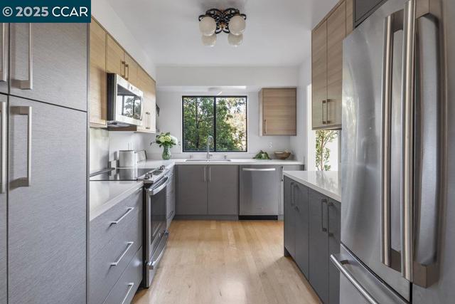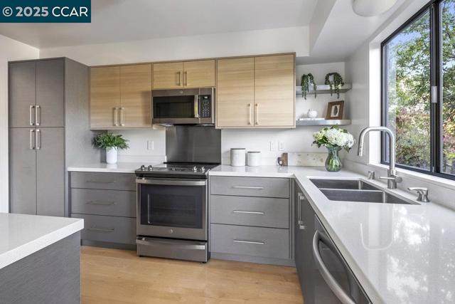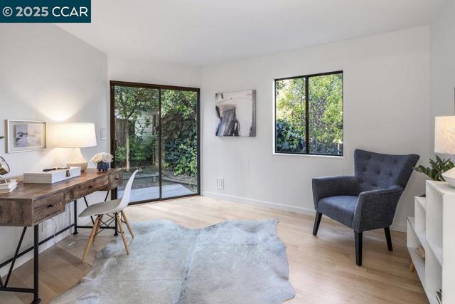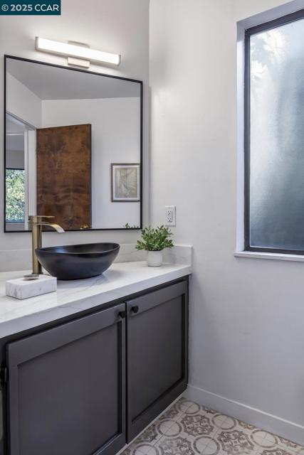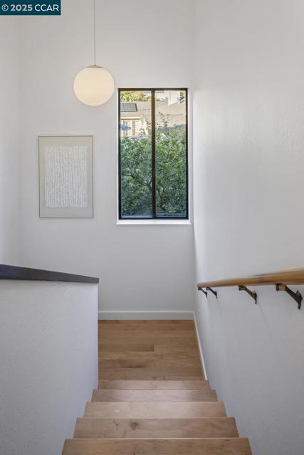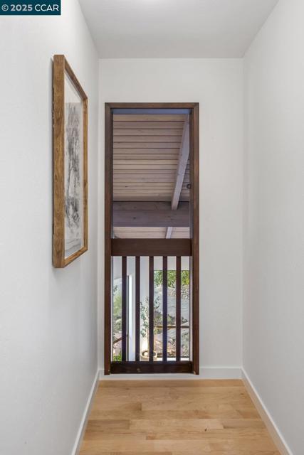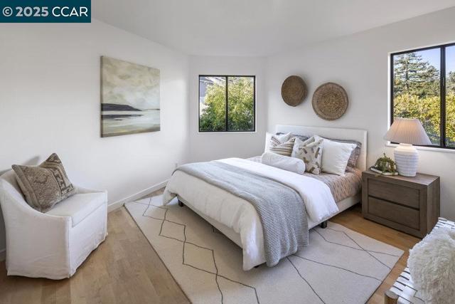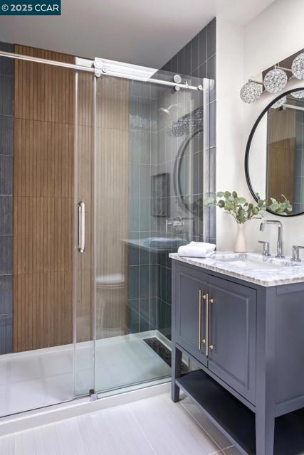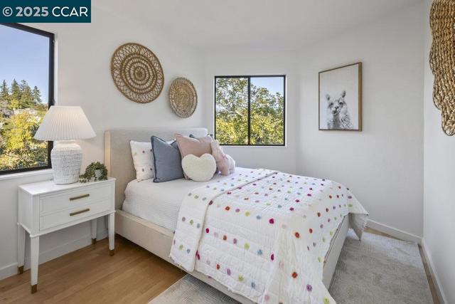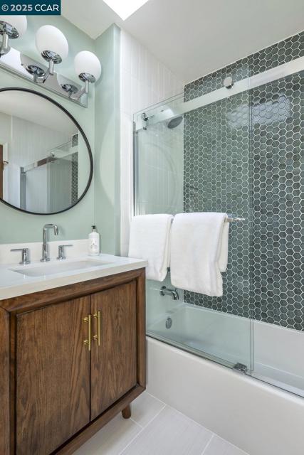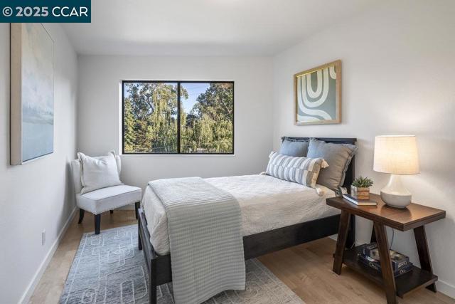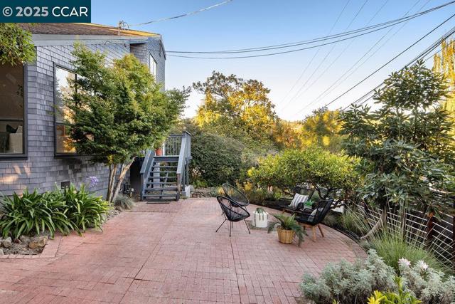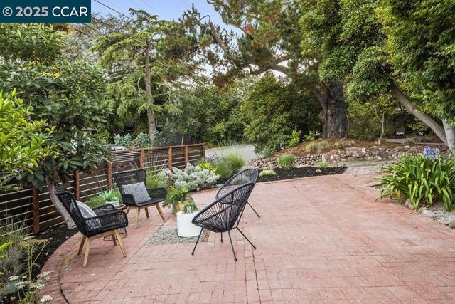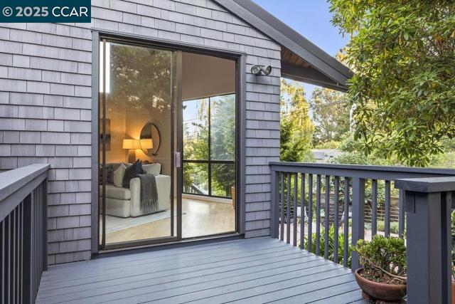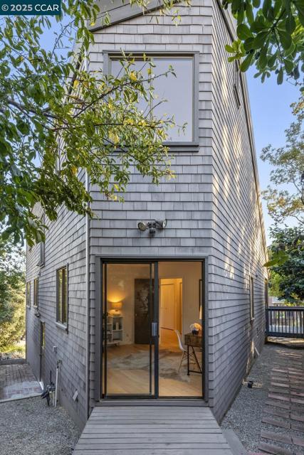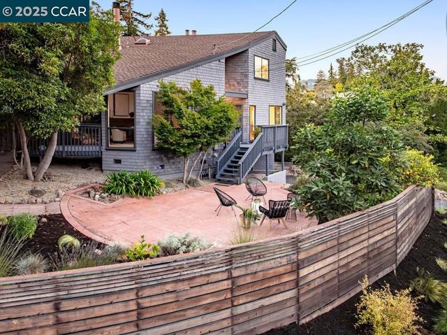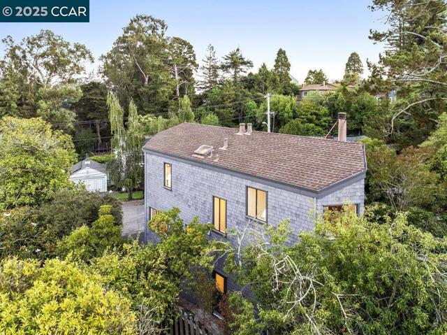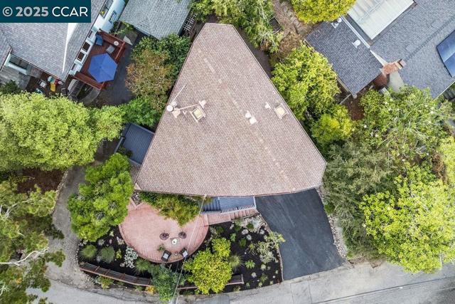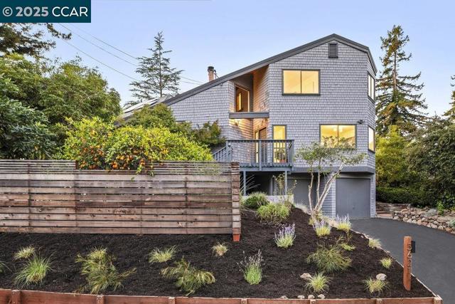Description
Nestled between Piedmont and Montclair, this home rests on a quiet hillside street. Architectural engineers Bob and Mary Hart built the home as their own. It offers 3 bedrooms and 2½ bathrooms and intimate seating areas amidst nature. From a wood deck and brick patio, enter past lemon trees to a foyer that leads on every side to the home’s living areas. To the right is the spacious dining room, with windows on 3 sides. To the left is the 378 sq ft living room, with floor-to-ceiling window views on 3 sides, and a wood-burning fireplace (with brick surround). On the many warm and sunny days, enjoy idyllic peace on the deck just a step through sliders. The newly remodeled kitchen offers quartz counters and custom cabinetry. Completing the floor is a spacious office with direct access to a sunny deck and the rear garden. The bedrooms are upstairs. The primary suite features a remodeled en-suite bath, walk-in closet, and views on two sides. Two other upstairs bedrooms share a bath, also recently renovated. The home’s striking architectural feature is the balcony looking down from the second floor to the living room below. Parking is easy in the 2-car garage and driveway, as well as the motor court. The home has quick access to the 13 freeway and from there to San Francisco.
Map Location
Listing provided courtesy of Ann Newton Cane of Golden Gate Sotheby's Int'l Re. Last updated 2025-08-23 08:19:12.000000. Listing information © 2025 CRMLS.




