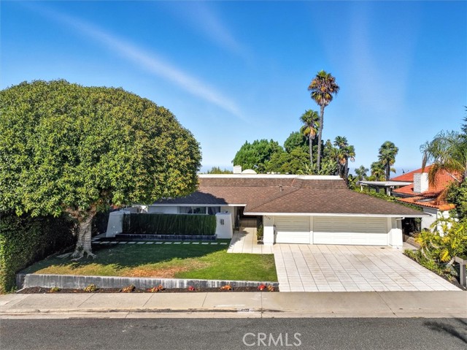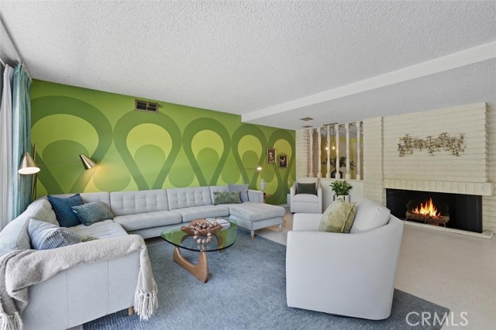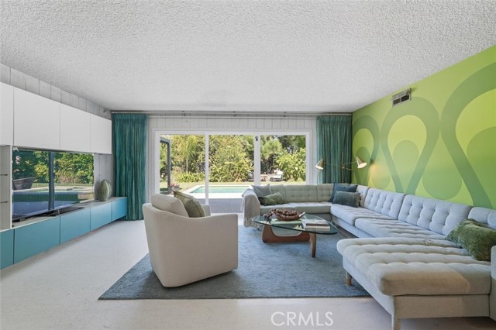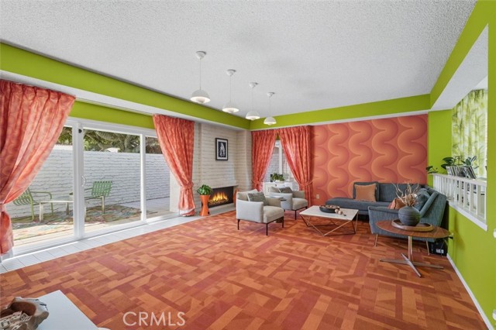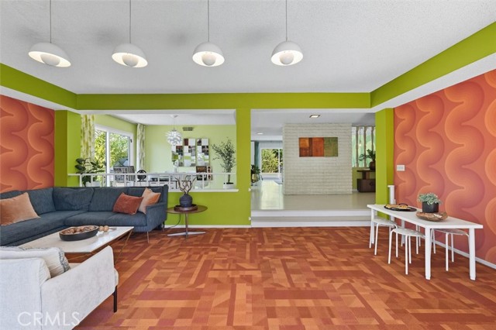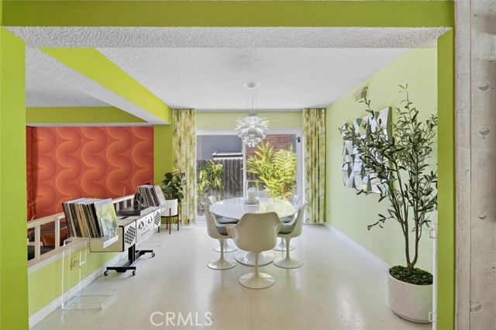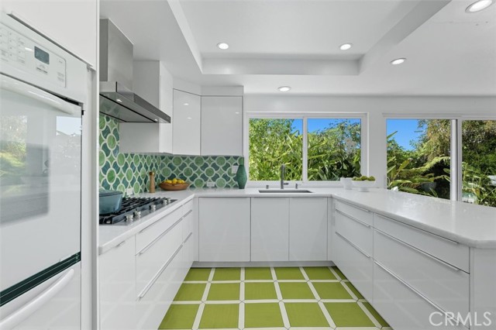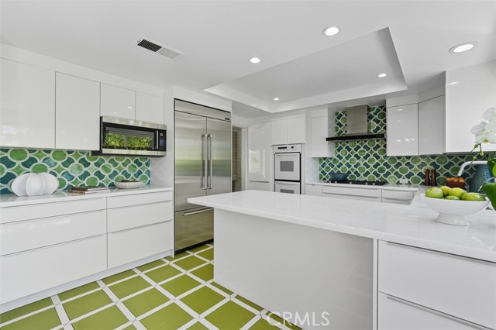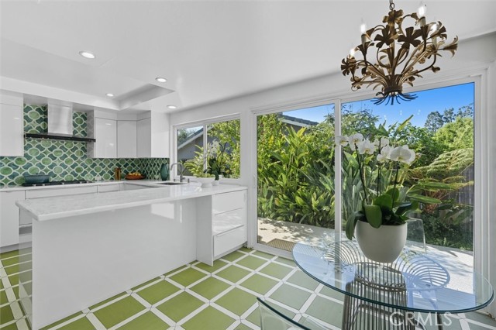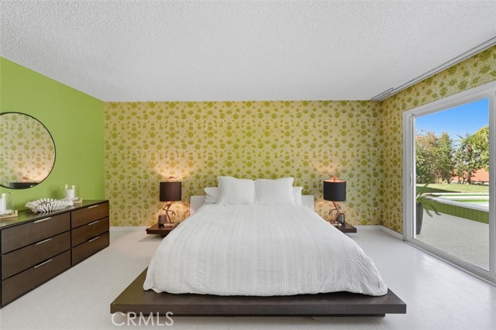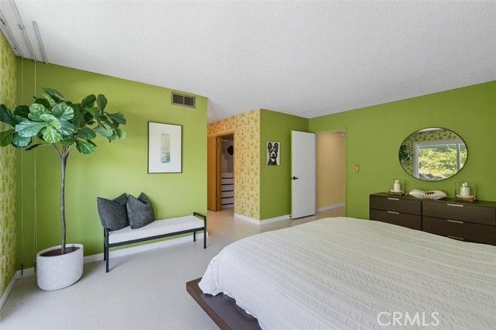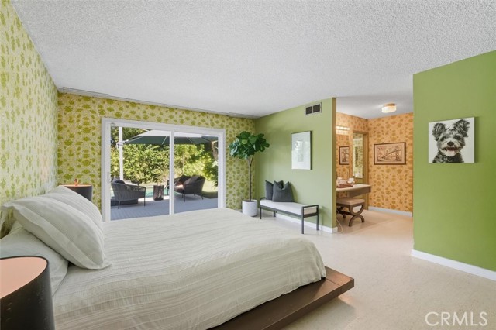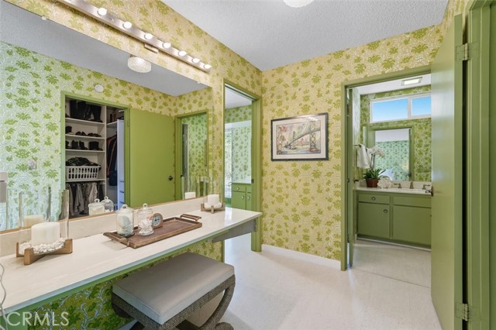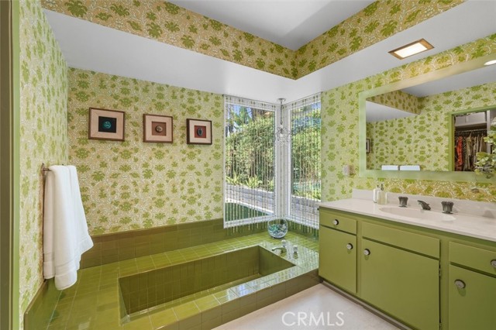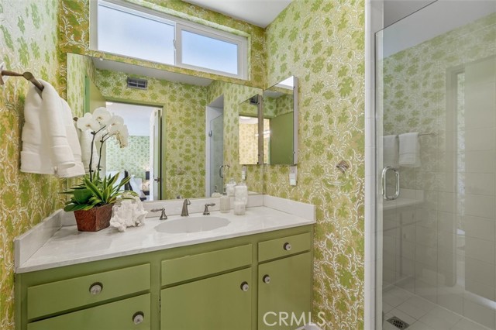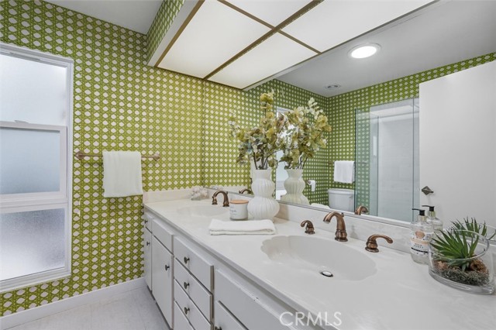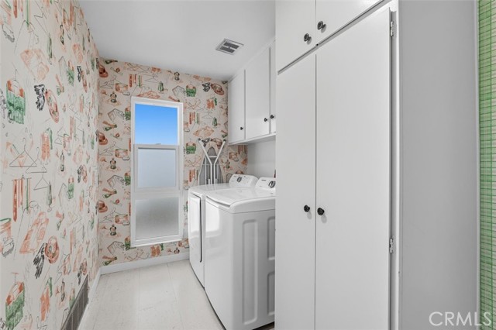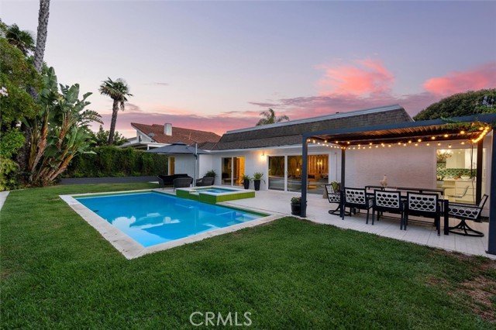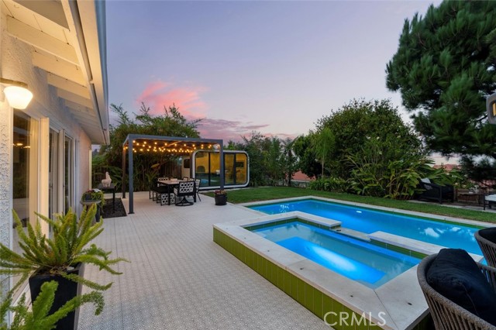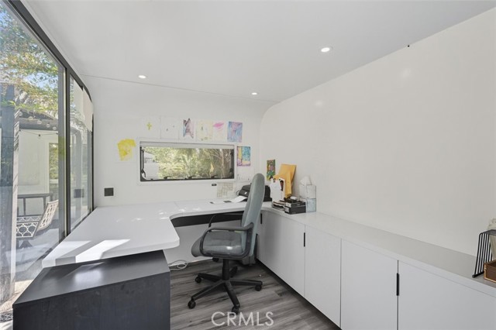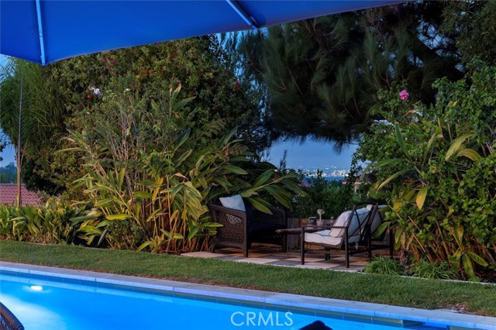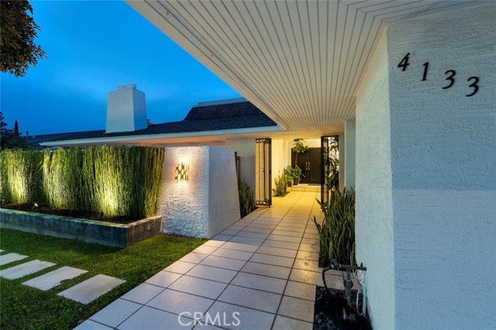Description
Welcome to this fabulous one-level property in the highly desirable Academy Hill neighborhood—an original model home with a unique floor plan and square footage not commonly found in the community. Perfectly situated on a quiet cul-de-sac, the home offers lovely mountain and city lights views. Inside, the light-filled kitchen is the heart of the home, showcasing marble countertops, a custom tile backsplash and a peninsula with barstool seating in addition to an eat-in dining area. The kitchen opens seamlessly to the family room, creating a natural gathering place for family and friends. For more formal occasions, a dedicated dining room provides an elegant setting. Multiple sliding doors throughout connect directly to the outdoors, making indoor-outdoor living effortless. Both the living and family rooms are centered by fireplaces, while the spacious primary suite boasts two walk-in closets and a large en-suite bath with dual vanities. The backyard is designed as a true oasis. A sparkling pool and spa are set within a flat, fully private yard that’s perfect for both relaxation and entertaining. A pergola provides a covered dining area for al fresco meals, while multiple lounging areas allow for gatherings of all sizes. A standout feature of this property is the separate office pod in the backyard—a private and versatile space ideal for remote work, creative pursuits or a quiet retreat. Additional highlights include air conditioning, a separate laundry room and a spacious 3-car attached garage with ample storage. Academy Hill’s prime location provides easy access to freeways, shopping, and dining, while also being close to top-rated schools such as Chadwick, Country Day, and Rancho Vista. This one-of-a-kind residence offers a lifestyle of comfort, privacy, and convenience.
Map Location
Listing provided courtesy of Brittney Austin of Vista Sotheby’s International Realty. Last updated 2025-09-29 08:23:06.000000. Listing information © 2025 CRMLS.




